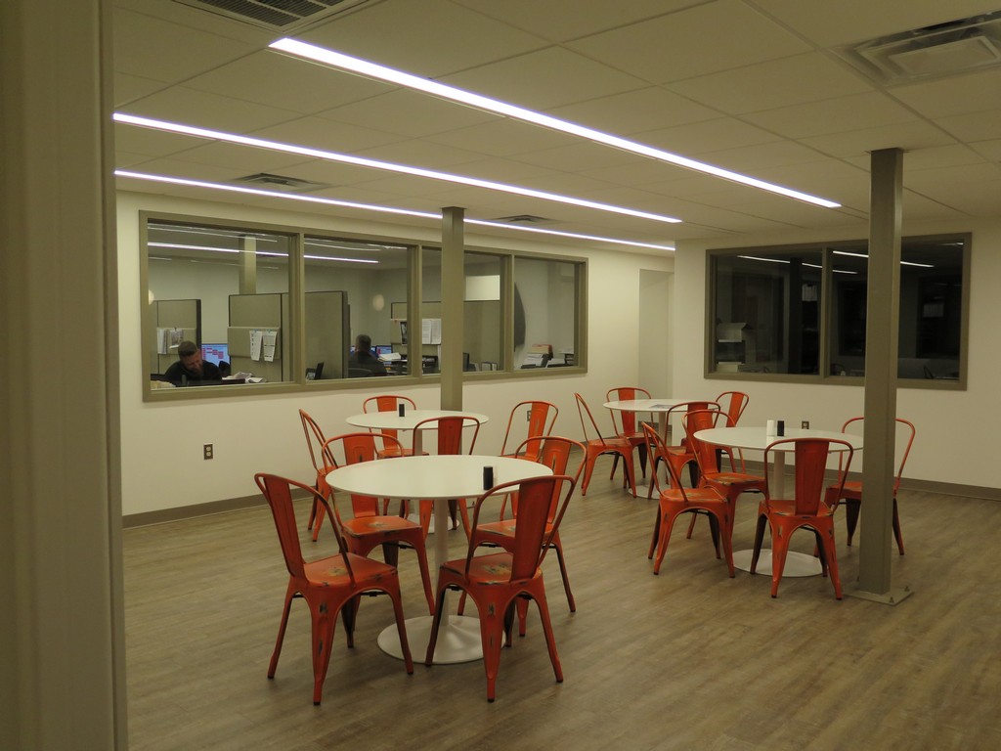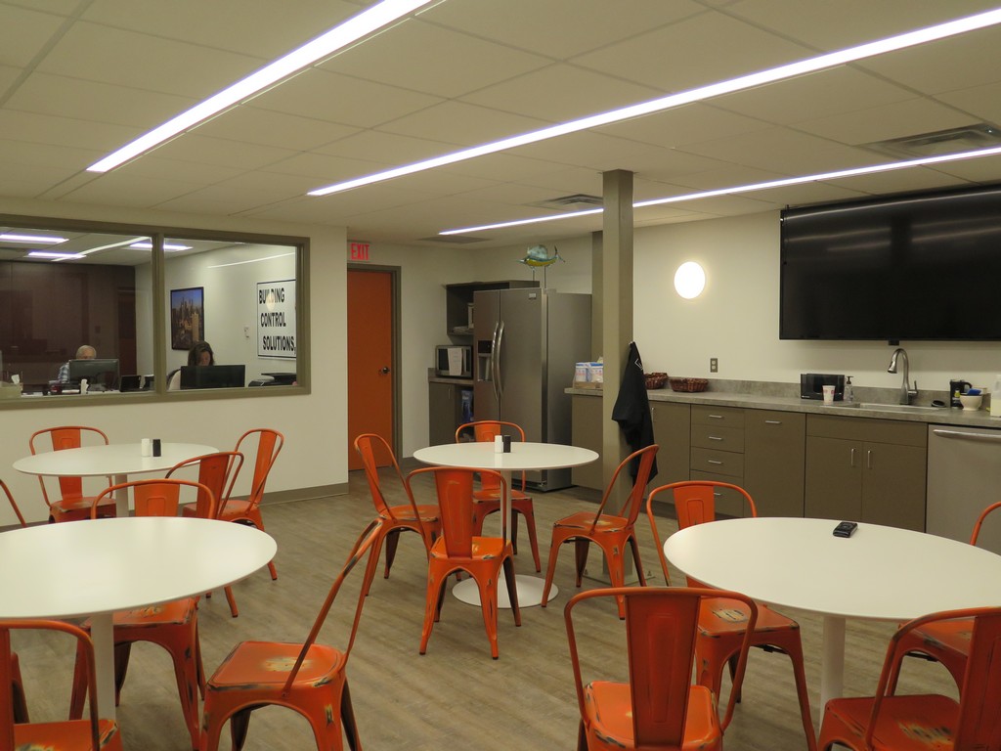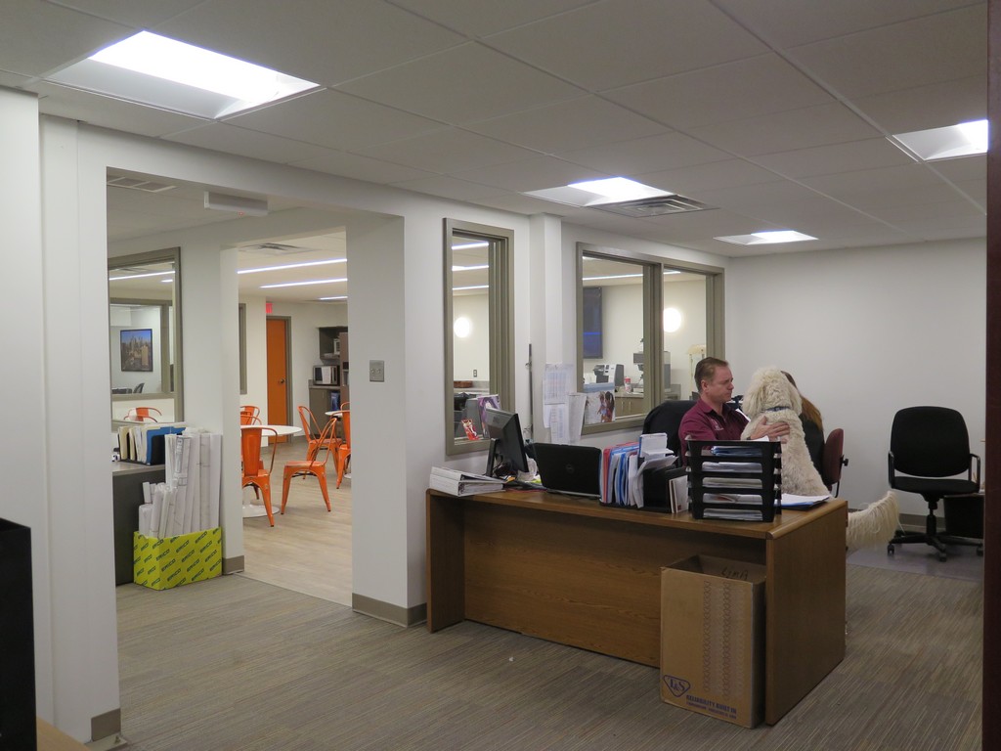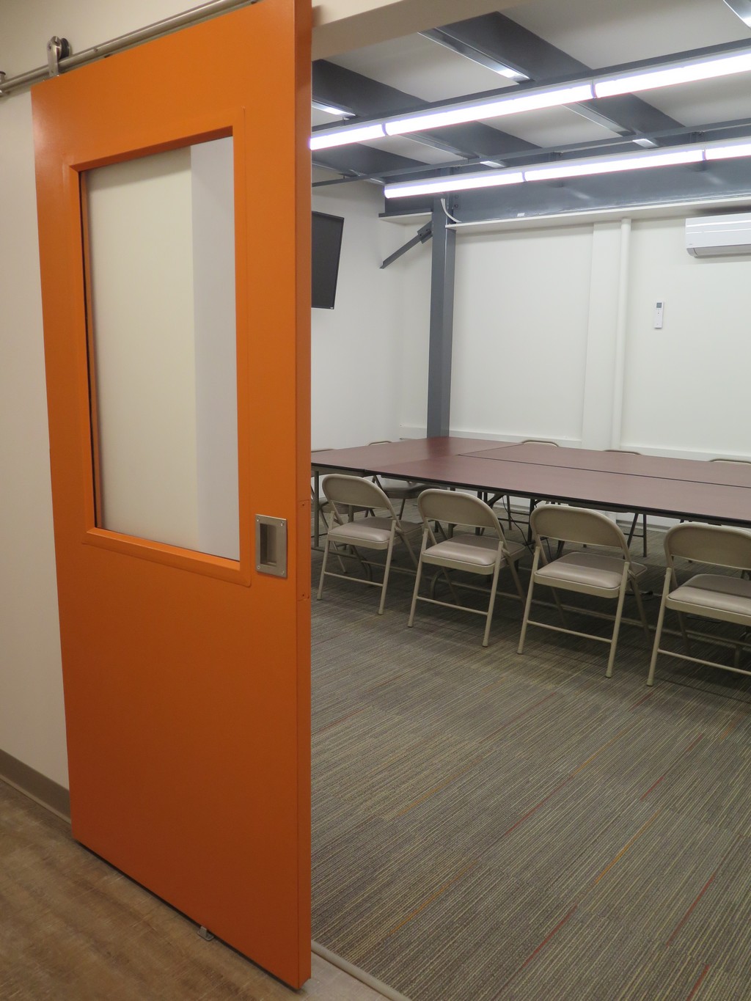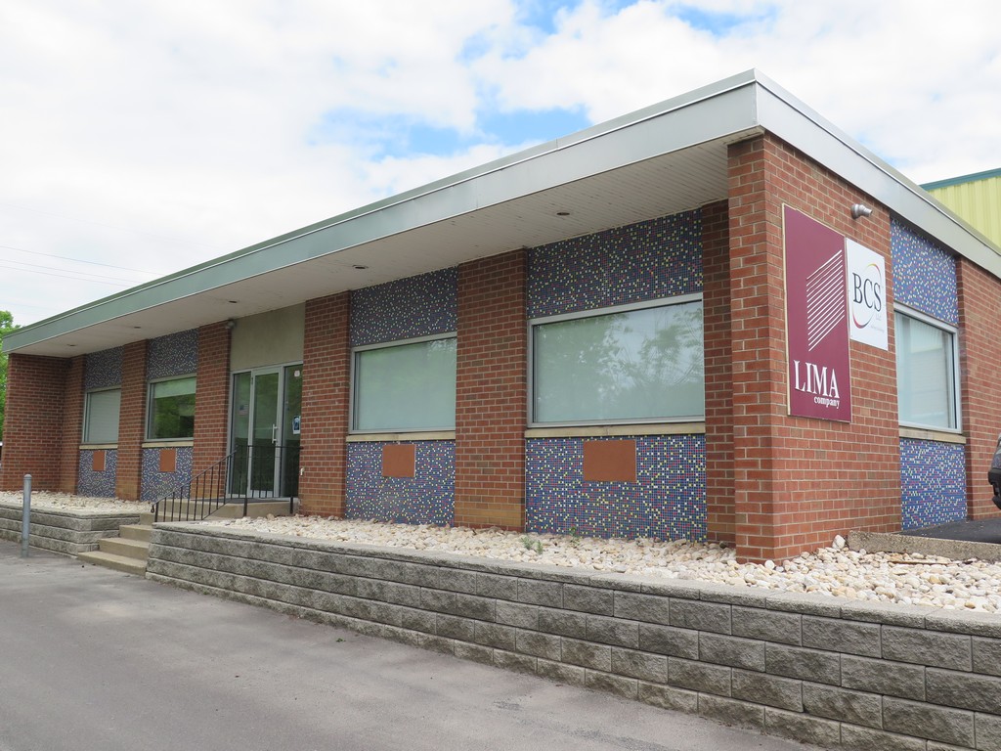Curtis Hall at the Curtis Arboretum
The one story brick, tile and block office building along with large warehouse spaces were reworked to respond to expansion of their maintenance and service business. The tradesmen needed a training room to keep up with product development. The office staff needed better facilities for a modern conference room, open plan office space and a break room area for either informal gatherings or a place to get away from one’s desk.
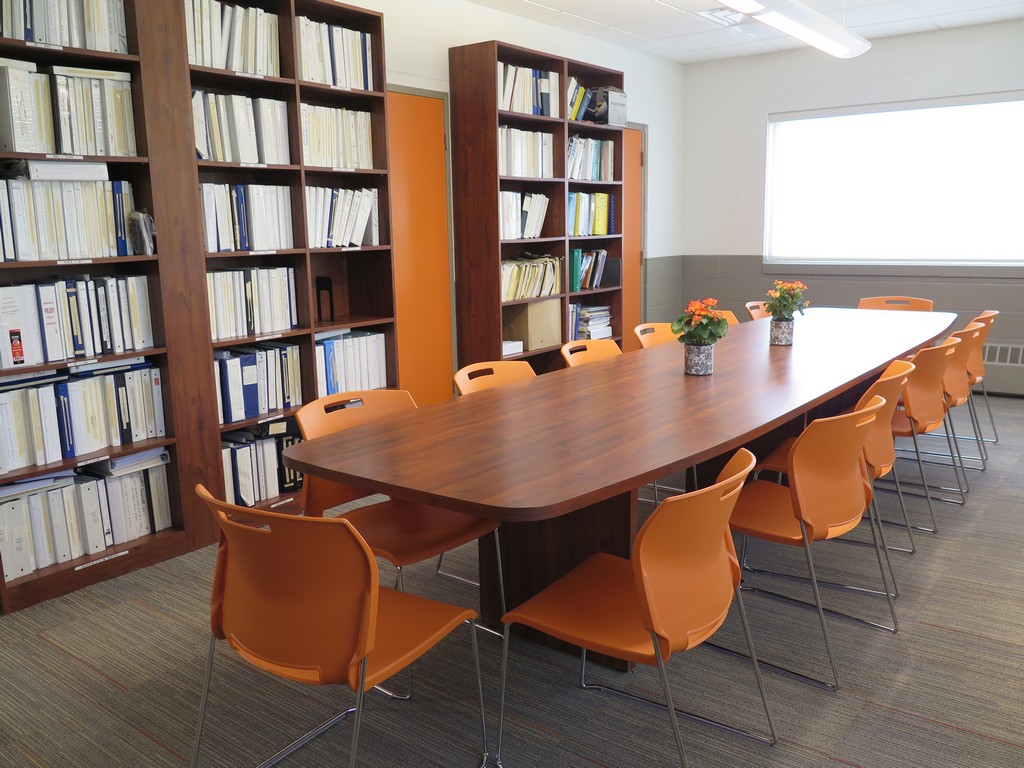
conference room
break room area surrounded by offices
break room looking towards kitchen cabinets
office area around break room
training room for tradesmen
50's brick building exterior view
